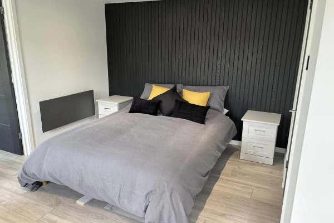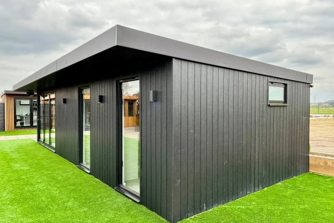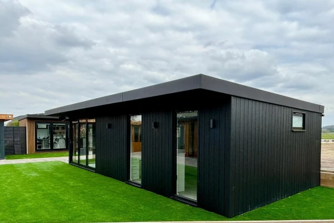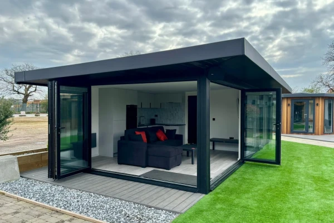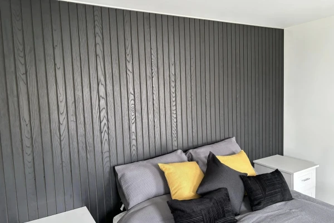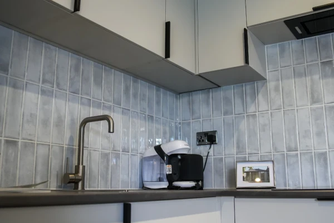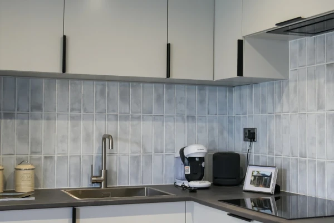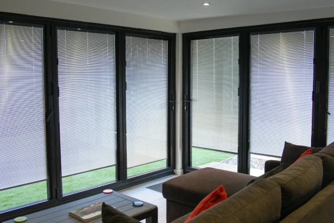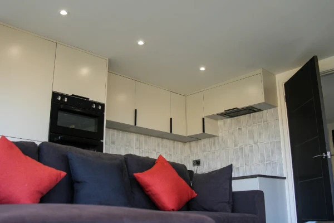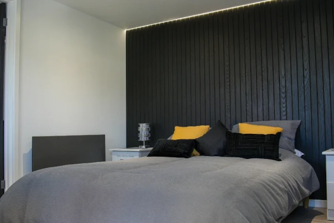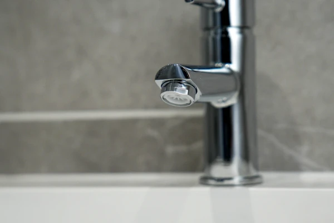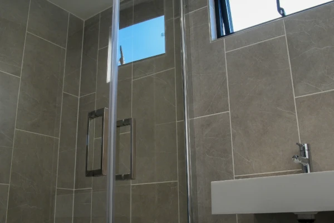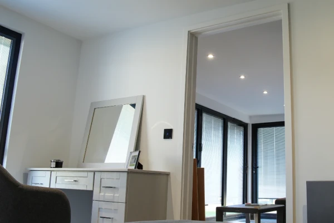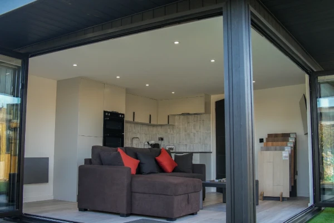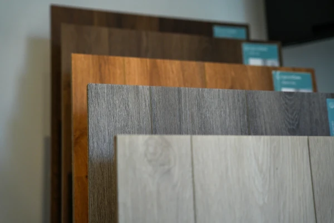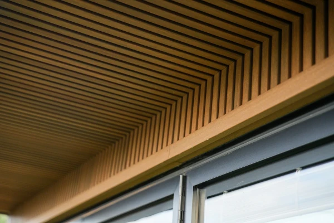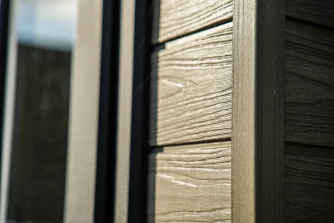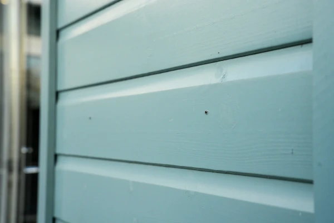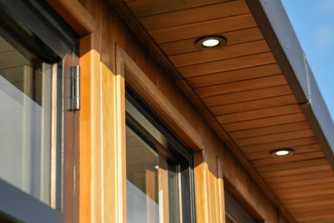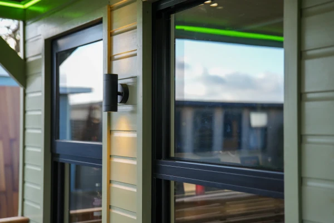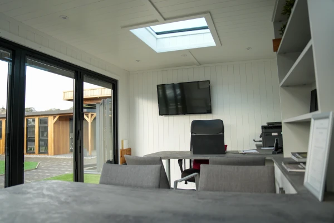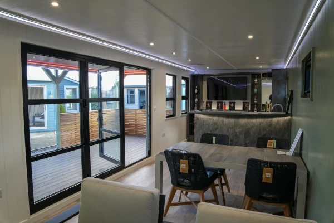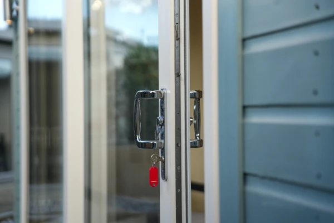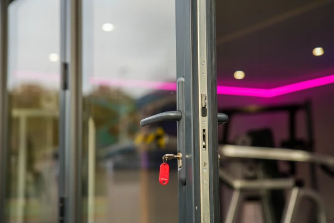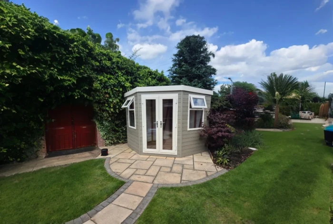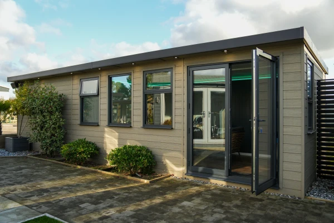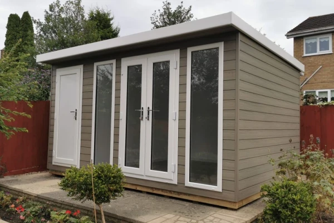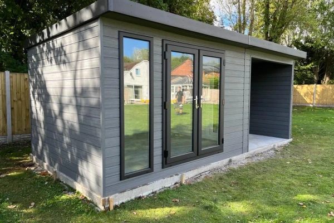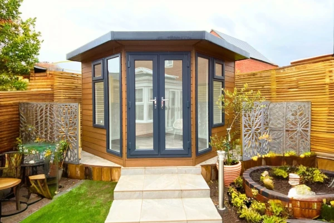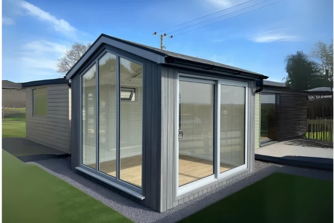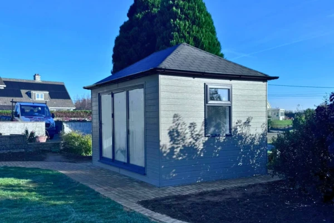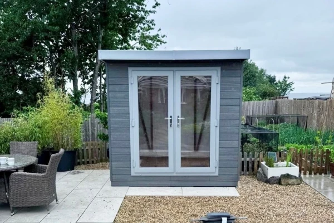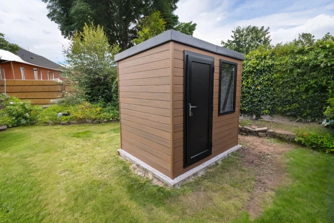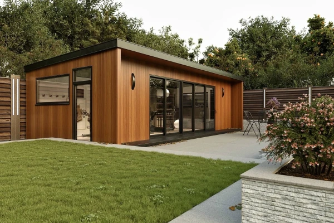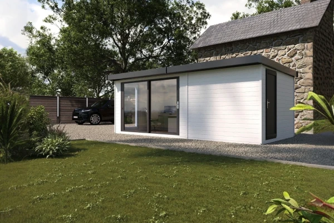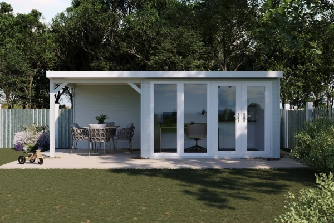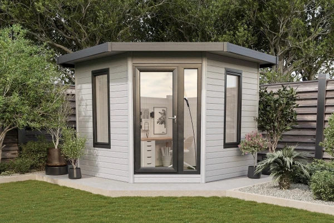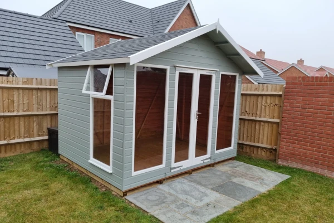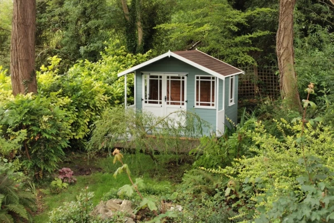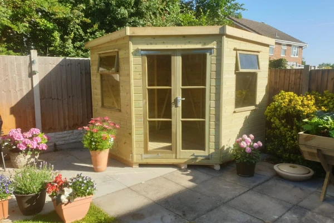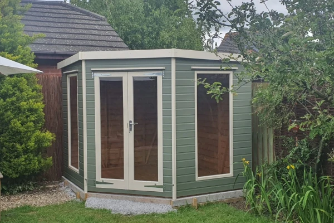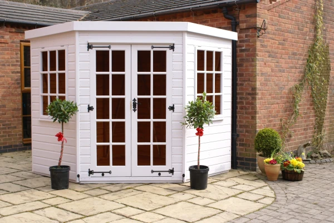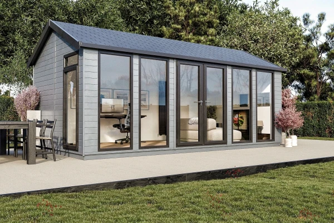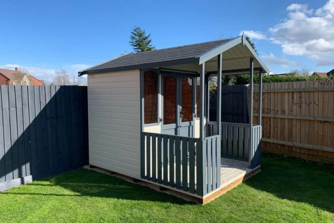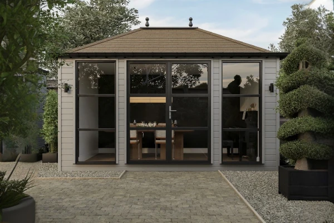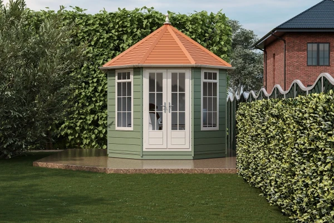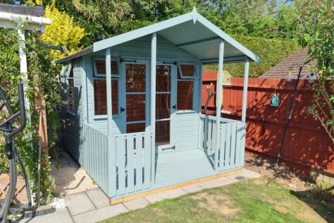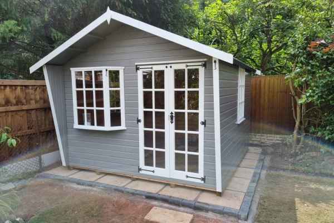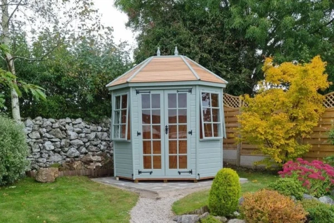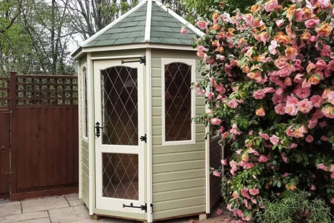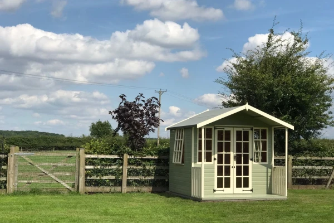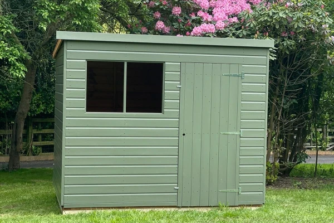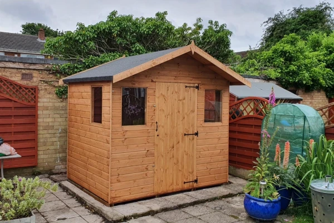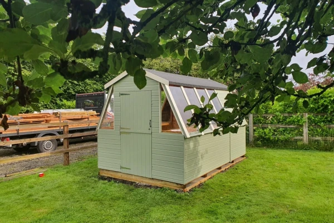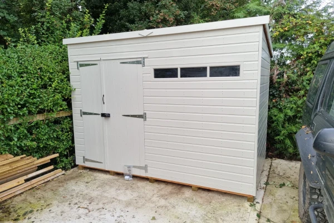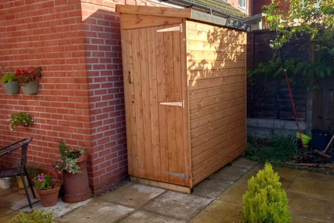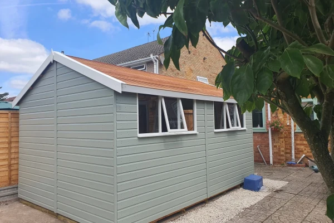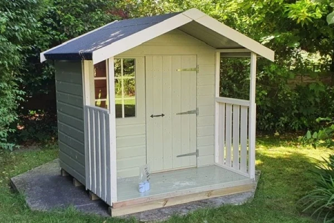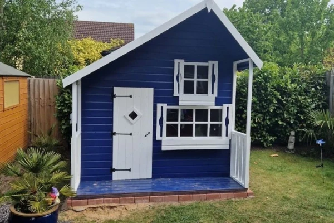Product Details
Premium living spaces designed to extend your home in a non-disruptive fashion. Discover the key details below:
GROUNDWORKS
- Latest ground screw technology
- Connection of water, waste, and power
DESIGN
- Personal design process
- Fully project managed by us
- Choice of kitchen and bathroom layout
CONSTRUCTION
- Conforms with building regulations
- Planning permission managed by us if required
- Smart system triple locking aluminium doors and windows
- EPDM rubber roof covering
- 100mm Solid insulation
- Fire retardant cladding to rear
- Canopy options
- Choice of Cedar or Composite cladding
- Decked area options
INTERIOR
- Premium laminate flooring
- LED recessed downlighting
- Flush fit brushed chrome sockets and switches
- All electrics and plumbing
- SMART heating panels
- Digital thermostat
- Electric hot water heating
- Fully fitted shower room, with a choice of sanitaryware
- Plastered and decorated walls and ceiling
- White skirting and architrave throughout
- Internal feature wall panelling available
Delivery & Installation
Experience the difference of a truly personalised garden annex. Our skilled in-house fitters guarantee precision and efficiency, delivering a flawless installation every time. Installation of our Annexes can take anywhere between 4-6 weeks dependant on specification.
How To Order
Each Annex is made to order to your design, we offer a personalised design service with an experienced sales consultant.
BOOK A FREE CONSULTATION
- Start the process by filling in our enquiry form
- We will contact you to organise a free site survey
PLANNING AND DESIGN
- Our team will design a building to suit your needs and provide a quote
- We will investigate whether planning permission is required for a building of your chosen specification
ORDER CONFIRMATION
- To place an order, a 10% deposit is required
- Planning application will be submitted on receipt of the deposit payment, we usually expect a decision from the planning office within 8 weeks of applying
PAYMENT
- 40% Payment is due 6 weeks before installation
- 50% remaining balance payment is due when the shell of the building is installed
INSTALLATION
- We will be in touch to organise delivery dates with you and manage the project accordingly

